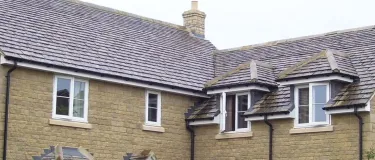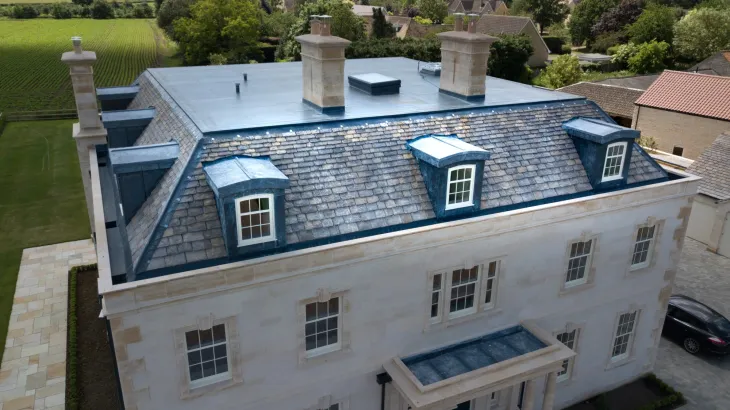Concrete Building Products
Building products designed to suit your every need
We manufacture and supply a diverse portfolio of concrete building products suitable for new builds, refurbishments, or renovation projects. Our carefully constructed range of products is designed to make detailing and construction as simple and straightforward as possible.
From single-storey domestic housing to multi-level commercial developments: our building products offer high-performance, long-term durability, and low-maintenance qualities. No matter the project, environment, or timescale, we have the solution you’re looking for.
More specifically, our range of building products includes:








